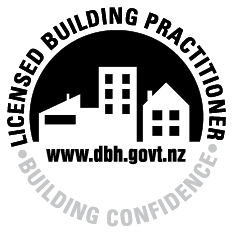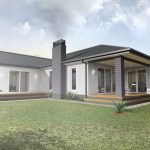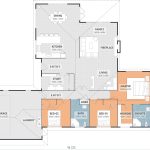Plan Details
209 Square Metres | 3 Bedroom | 2 Bedroom | Double Garage
Extensive living spaces and open design make this home ideal for spacious family living, while the balanced plan footprint is guaranteed to suit a diversity of sites. The living area provides an excellent space for entertaining and centres around a large fireplace, bringing you ultimate comfort in colder winter months. A private study, master ensuite and copious amounts of storage space provide you with everything you could need and more.
Featuring
- Built-in Fireplace with Weatherboard Chimney
- Covered Deck Area
- Weatherboard Feature Panels and Gable Ends
Estimated Cost
*Base modeL. Subject to change at time of order.




