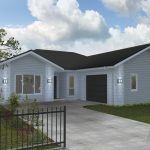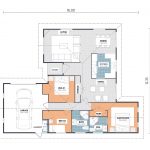Plan Details
141 Square Metres | 3 Bedroom | 2 Bedroom | Double Garage
Enjoy separate living, dining and family spaces with the Catlin plan. Designed with family in mind, this plan provides privacy, space and ample storage for every member of the household.
Featuring
- Gable Ends with Boxed Linear Cladding
- Concrete Driveway with Brick Letterbox
- Covered Entry with Solid Cedar Door
Estimated Cost
*Base modeL. Subject to change at time of order.




