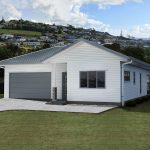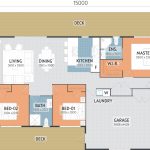Plan Details
117 Square Metres | 3 Bedroom | 2 Bedroom | Double Garage
The Loke plan is a great option for a variety of different sites and was designed for ultimate flow and practicality in everyday living. The plan features a large communal living area with access to a generously proportioned deck and outdoor space. Ample storage space can be seen in the bedrooms, hallway and garage, which features a laundry area and internal access to the home.
Featuring
- Covered Entry with Schist Pillars
- Boxed Out Windows and Corners
- Planted Timber Sills to Windows
Estimated Cost
*Base modeL. Subject to change at time of order.




