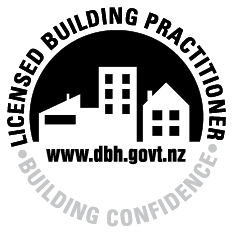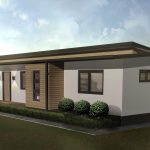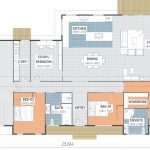Plan Details
211 Square Metres | 4 Bedroom | 2 Bedroom | Double Garage
Generously proportioned for family living and entertaining, this home features a large master bedroom with walk-in wardrobe and ensuite. Dining and living areas extend on to a large covered deck, shared with the master bedroom. Designed for flow and function, this home gives you the ultimate in open plan living, while retaining essential amenities such as a large laundry room, study and plenty of storage space.
Featuring
- Split Mono-Pitch Roof
- Cedar Feature Panels
- Pergola Over Timber Deck Area
Estimated Cost
*Base modeL. Subject to change at time of order.




