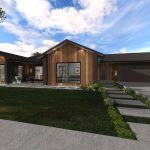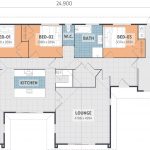Plan Details
192 Square Metres | 4 Bedroom | 3 Bedroom | Double Garage
Clean lines and contemporary design encapsulate the feel of this plan. Generous dining and living areas extend across the front of the home while lounge and dining room wings form an outdoor courtyard, ideal for enjoying the vista from north-facing or coastal sites. A natural colour scheme and exterior features such as cedar cladding complement the surrounding environment.
Featuring
- Boxed Gable Ends and Cedar Cladding
- Concrete Patio Area off of Kitchen
- Chrome Cylinder Wall Lights
Estimated Cost
*Base modeL. Subject to change at time of order.




