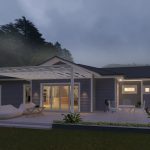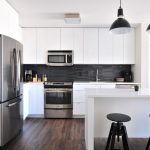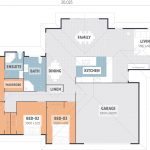Plan Details
190 Square Metres | 4 Bedroom | 2 Bathroom | Double Garage
Designed with a rural section in mind, the kitchen and dining area of the Ohope spill out on to a generous patio area with sophisticated pergola. The living room wing provides a comfortable nook separated from the rest of the home and other features include ample storage space and a double, internal access garage.
Featuring
- Timber Boxed Corners and Window Sills
- Timber Pergola with Clearlight Roofing
- Concrete Patio Area with Box Garden
Estimated Cost
*Base modeL. Subject to change at time of order.





