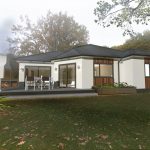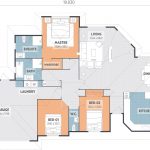Plan Details
167 Square Metres | 3 Bedroom | 2 Bathroom | Double Garage
Perfect for smaller sections and urban settings, this home upholds functionality and luxury in a compact space. Generous bedroom and storage spaces flow through to the large kitchen and dining room, while the outdoors is brought inside with the adjacent entertaining and patio area. Comfort and refinement are found in features such as internal garage access, master bedroom ensuite and walk-in wardrobe.
Featuring
- Concrete Patio Area with Timber Garden Box
- Cedar Feature Cladding Around Windows
- Stainless Cylinder Wall Lights
Estimated Cost
*Base modeL. Subject to change at time of order.




