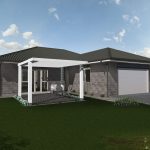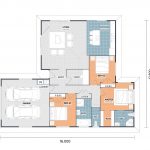Plan Details
153 Square Metres | 3 Bedroom | 2 Bedroom | Double Garage
Experience everything you could want and more with the Whananaki plan! A classic brick and tile exterior leads in to a spacious interior space that boasts three bedrooms, two bathrooms and a study with seperate living, dining and kitchen areas.
Featuring
- Painted Timber Pergola
- Paved Outdoor Living Areas
- Board and Batten Feature Cladding Above Joinery
Estimated Cost
*Base modeL. Subject to change at time of order.




